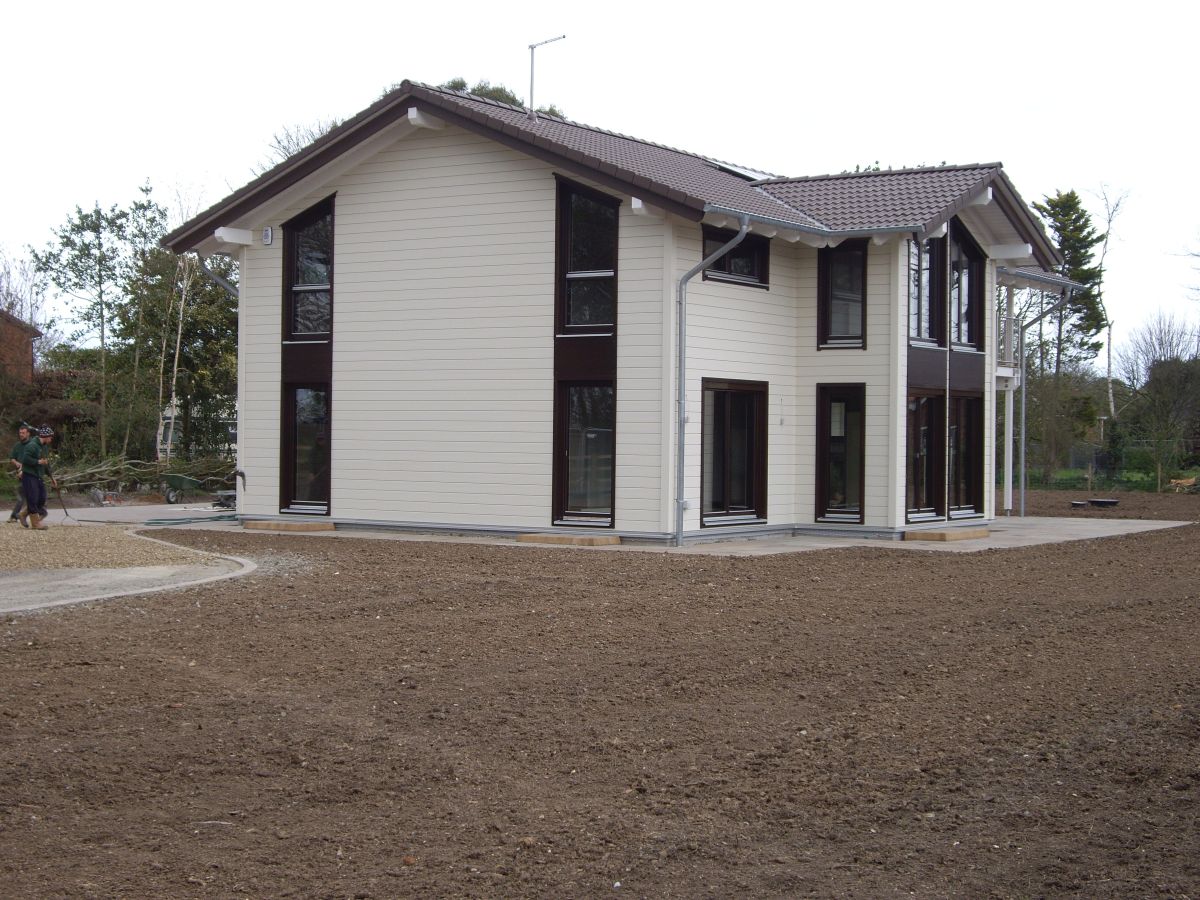
Assent Building Compliance closely cooperated with the supplier of this house, the premium German supplier of off-site manufactured eco timber houses Stommel Haus, to understand the construction of the house and check it against British Building Regulations.
The house is made primarily of untreated arctic spruce heartwood. The construction adheres to the high standards of timber construction DIN 68800. The core of the wall construction is a timber frame – but this is the only resemblance of the construction with what we usually understand by a timber frame house. The walls are 34.5 cm thick, the timber frame is never exposed to the weather. No screws or bolts penetrate the wall from the outside to the inside, i.e. no moisture can get into the construction. The thickness and quality of the timber cladding – 50 mm arctic spruce heartwood – avoids any buckling or shrinking. The roof is a double roof truss construction, i.e. the beams seen in the vaulted ceilings of the first floor do not penetrate the building envelope and a second layer of beams carrying the roof are installed on top. Dove tail joints are used to install the ceilings and the roof truss which make for a pleasing appearance and and ensure the fantastic airtightness of the building of 1.01 m³/(h*m²).
Assent was chosen by the client to work with Stommel Haus because of our extensive experience in Building Regulations for timber construction. We fully understand breathability of buildings, modern timber construction with untreated wood, ventilation and fire regulation requirements.
Being interested in new construction methods especially with the sustainable material timber, Assent is committed to develop their knowledge and experience and at the same time ensuring the compliance with British regulations.
Receive the latest industry news and resources straight to your inbox
*By submitting your email you consent to receiving future updates and communications from Assent
© Assent Building Compliance 2025