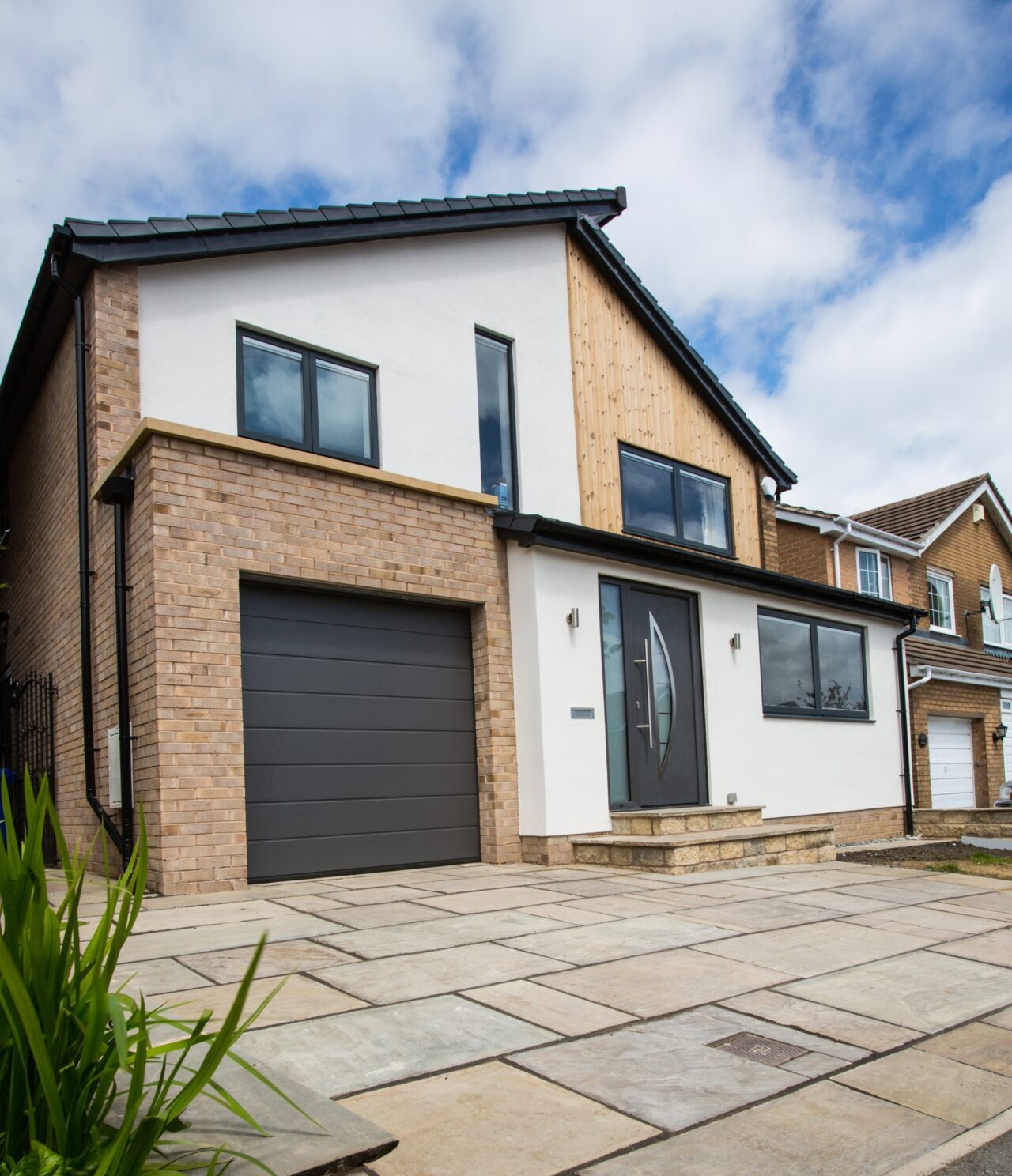
The clients approached the Architect to design a two storey side and rear extension to the property and single storey to the front which was energy efficient and contemporary. The brief essentially comprised a large open plan living/kitchen diner with the requirement to rationalise an awkward ground floor layout. Upstairs they wanted a large master/en-suite, a new family bathroom and an increase in the number of bedrooms overall. Initial sketches, layouts and designs were progressed and a completely remodelled plan layout at both ground and first floor including the relocation of the stairs was decided upon.
The plans for the new layout threw up a number of issues not least how the roof of the new extension would work successfully without creating awkward roof junctions. So a more radical approach was taken by completely remodelling the roof lines, disguising the original standard gable front with a split pitch roofwhilst encompassing the increased house width of the extension.
The original front elevation was a tired sixties facade with vertical tiling, this was brought up to date by the use of Cedar cladding, clean white render, new glazing throughout and a stone flagged driveway.
At the rear of the property the kitchen/diner projects out at single storey and after discussions with the builder this was constructed as a fully glazed roof with large sliding doors to let the sun light come flooding into the back rooms of the house where before it was dark and cold.
A new master bed and en-suite sits at the front of the house and the enlarged and spacious family bathroom has been modernised and made practical for family life instead of the small one there before. In addition there is also a jack and Jill en-suite to the other two largest bedrooms.
Overall the extension and remodelling has provided the family with a large light and airy contemporary family home, and thanks to the attention to detail of both the builder and client working together is finished to a very high standard internally
Receive the latest industry news and resources straight to your inbox
*By submitting your email you consent to receiving future updates and communications from Assent
© Assent Building Compliance 2024